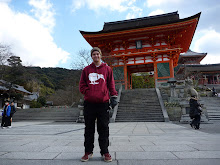
 The above two images give a quick overview of the spaces
The above two images give a quick overview of the spaces
This image shows the swallow image as apart of the design. It also shows the texture used for underground. This image also shows how each hall way is black, so that all spaces seem the same.

This image shows some components that have been put into the model that the artist would need. Since he is an architect, computerized models are important. It would also be important for a conference room for meeting with clients.

This image shows all three textures at once, however is harder to see since small image.

 This shows the gallery space which works with both designs. The actual gallery is 3 meters below the datum, and has a glass floor, so you can see the large pit. The exterior has glass on it positioned strategically so u can see up the climbing stairs. There are only stairs for climbing. The death entry is the slopes, as you would feel like you are going to slip and fall down the pit to your death.
This shows the gallery space which works with both designs. The actual gallery is 3 meters below the datum, and has a glass floor, so you can see the large pit. The exterior has glass on it positioned strategically so u can see up the climbing stairs. There are only stairs for climbing. The death entry is the slopes, as you would feel like you are going to slip and fall down the pit to your death. This shows how I have incorporated the artwork into his space.
This shows how I have incorporated the artwork into his space.

No comments:
Post a Comment